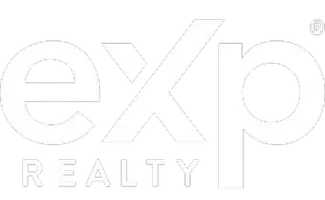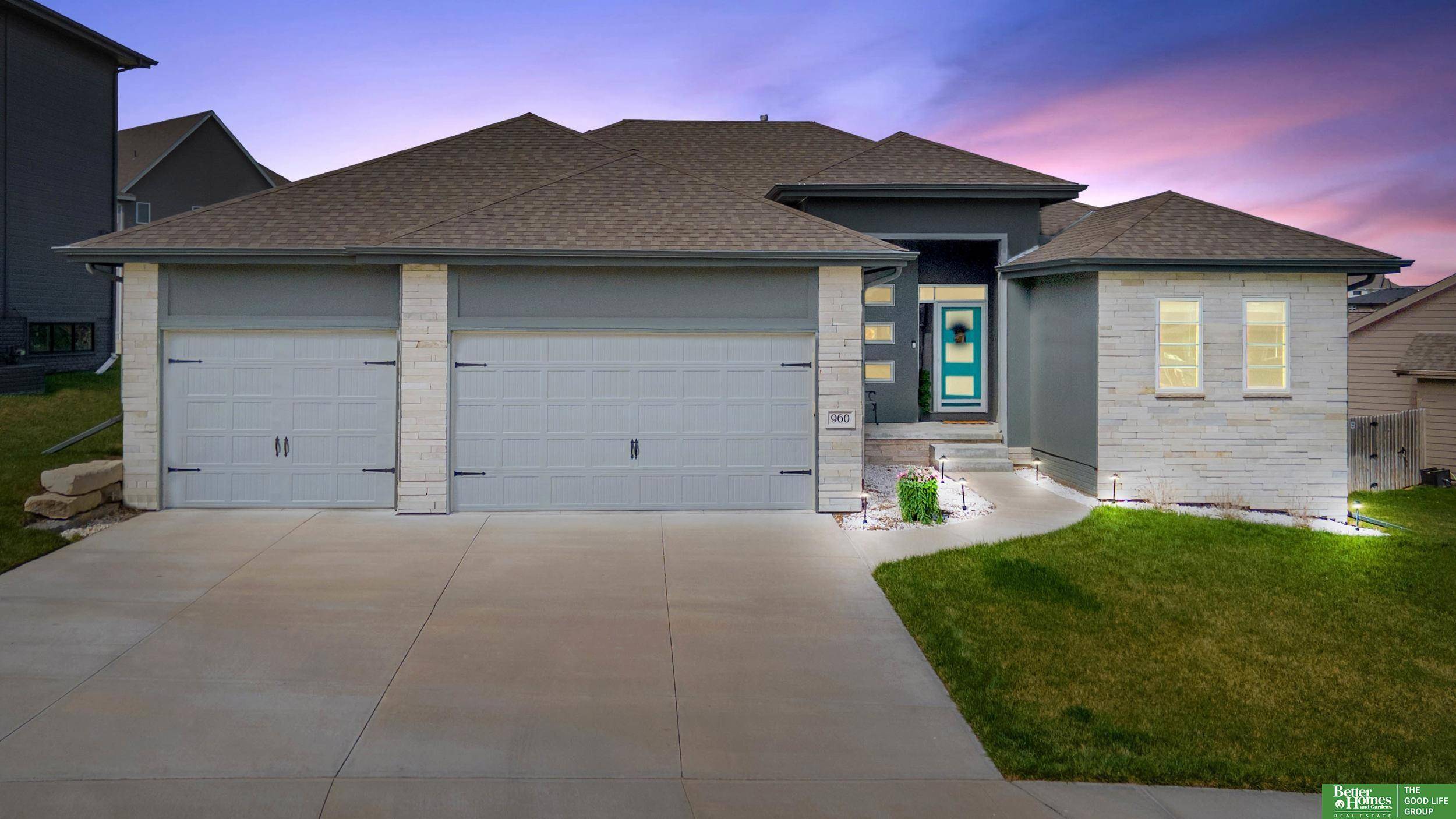$510,000
$520,000
1.9%For more information regarding the value of a property, please contact us for a free consultation.
3 Beds
3 Baths
2,976 SqFt
SOLD DATE : 06/12/2025
Key Details
Sold Price $510,000
Property Type Single Family Home
Sub Type Single Family Residence
Listing Status Sold
Purchase Type For Sale
Square Footage 2,976 sqft
Price per Sqft $171
Subdivision Springfield Pines
MLS Listing ID 22509013
Sold Date 06/12/25
Style 1.0 Story/Ranch
Bedrooms 3
Construction Status Not New and NOT a Model
HOA Fees $20/ann
HOA Y/N Yes
Year Built 2018
Annual Tax Amount $7,710
Tax Year 2024
Lot Size 0.280 Acres
Acres 0.28
Lot Dimensions 114x194x31x163
Property Sub-Type Single Family Residence
Property Description
Say hello to your pre-inspected dream home in Springfield, NE! This stunning custom-built ranch features 3 bedrooms, 3 bathrooms, and an incredible 5-car garage (yes, FIVE!). Inside, you'll love the gourmet kitchen with a large island, tons of storage, an oversized pantry, and generous dining space—perfect for hosting! Large main floor laundry with plenty of storage. The spacious primary suite includes double sinks, a built-in vanity, a large walk-in shower, and a walk-in closet. A second bedroom and full bath complete the main floor. Downstairs is an entertainer's dream: a gorgeous wet bar, game/dining area, large rec room, third bedroom, ¾ bath, and plenty of storage. Outdoors you'll find a huge patio area with lots of space for entertaining. And let's not forget that amazing 5-car garage—ideal for your hobbies, storage, or extra vehicles. All just a short distance to the neighborhood park and elementary school.
Location
State NE
County Sarpy
Area Sarpy
Rooms
Basement Fully Finished
Kitchen Window Covering, 9'+ Ceiling, Dining Area, Pantry, Engineered Wood
Interior
Heating Forced Air
Cooling Central Air
Fireplaces Number 2
Heat Source Gas
Laundry Main Floor
Exterior
Exterior Feature Porch, Patio, Sprinkler System
Parking Features Attached
Garage Spaces 5.0
Fence None
Building
Foundation Poured Concrete
Lot Size Range Over 1/4 up to 1/2 Acre
Sewer Public Sewer, Public Water
Water Public Sewer, Public Water
Construction Status Not New and NOT a Model
Schools
Elementary Schools Springfield
Middle Schools Platteview Central
High Schools Platteview
School District Springfield Platteview
Others
HOA Name Springfield Pines HOA
Tax ID 011600086
Ownership Fee Simple
Acceptable Financing Cash
Listing Terms Cash
Financing Cash
Read Less Info
Want to know what your home might be worth? Contact us for a FREE valuation!

Our team is ready to help you sell your home for the highest possible price ASAP
Bought with Better Homes and Gardens R.E.
“My job is to find and attract mastery-based agents to the office, protect the culture, and make sure everyone is happy! ”







