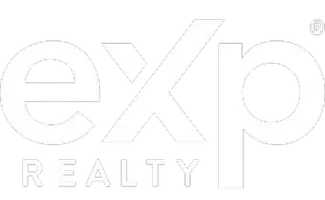$212,900
$214,900
0.9%For more information regarding the value of a property, please contact us for a free consultation.
3 Beds
2 Baths
1,634 SqFt
SOLD DATE : 06/04/2025
Key Details
Sold Price $212,900
Property Type Single Family Home
Sub Type Single Family Residence
Listing Status Sold
Purchase Type For Sale
Square Footage 1,634 sqft
Price per Sqft $130
Subdivision Carson
MLS Listing ID 22511732
Sold Date 06/04/25
Style 1.5 Story
Bedrooms 3
Construction Status Not New and NOT a Model
HOA Y/N No
Year Built 1900
Annual Tax Amount $1,766
Tax Year 2023
Lot Size 8,712 Sqft
Acres 0.2
Lot Dimensions 60 x 150
Property Sub-Type Single Family Residence
Property Description
Welcome home! This beautifully updated property is move-in ready with all the modern touches you've been looking for. Enjoy brand new flooring, updated baths, fixtures, furnace, and central AC—comfort and style from day one! A new sidewalk and water heater add even more value, while the rooftop deck offers the perfect spot for your morning coffee or evening unwind. The flat roof is brand new, and the remainder of the roof has been replaced within the last 5 years for peace of mind. And for all the tinkerers, hobbyists, or anyone in need of serious garage space—get ready to fall in love! The massive 36x30 garage/shop is a dream, featuring multiple electrical outlets and its own dedicated furnace so you can work comfortably year-round. It easily fits four cars, with room to spare. Whether you're looking for a cozy home, a workshop haven, or the perfect combo of both—this one truly checks all the boxes!
Location
State IA
County Pottawattamie
Area Pottawattamie
Rooms
Basement Unfinished
Kitchen Luxury Vinyl Plank
Interior
Interior Features Ceiling Fan
Heating Forced Air
Cooling Central Air, Heat Pump
Flooring Carpet, Luxury Vinyl Plank
Appliance Dishwasher, Disposal, Microwave, Range - Cooktop + Oven, Refrigerator
Heat Source Gas
Laundry Main Floor
Exterior
Exterior Feature Enclosed Porch, Extra Parking Slab
Parking Features Detached
Garage Spaces 2.0
Fence None
Utilities Available Electric, Natural Gas, Sewer, Water
Roof Type Composition
Building
Lot Description In City, Public Sidewalk, Alley
Foundation Concrete Block
Lot Size Range Up to 1/4 Acre.
Sewer Public Sewer, Public Water
Water Public Sewer, Public Water
Construction Status Not New and NOT a Model
Schools
Elementary Schools Riverside
Middle Schools Riverside
High Schools Riverside
School District Other
Others
Tax ID 7440 02 304 004
Ownership Fee Simple
Acceptable Financing VA
Listing Terms VA
Financing VA
Read Less Info
Want to know what your home might be worth? Contact us for a FREE valuation!

Our team is ready to help you sell your home for the highest possible price ASAP
Bought with Real Broker NE, LLC
“My job is to find and attract mastery-based agents to the office, protect the culture, and make sure everyone is happy! ”







