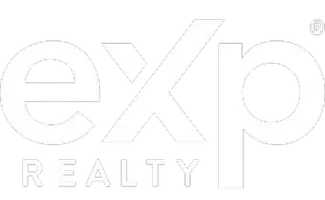$696,320
$724,950
3.9%For more information regarding the value of a property, please contact us for a free consultation.
4 Beds
4 Baths
3,294 SqFt
SOLD DATE : 04/21/2025
Key Details
Sold Price $696,320
Property Type Single Family Home
Sub Type Single Family Residence
Listing Status Sold
Purchase Type For Sale
Square Footage 3,294 sqft
Price per Sqft $211
Subdivision Owen
MLS Listing ID 22502550
Sold Date 04/21/25
Style 1.5 Story
Bedrooms 4
Construction Status Not New and NOT a Model
HOA Y/N No
Year Built 1990
Annual Tax Amount $7,151
Tax Year 2023
Lot Size 6.000 Acres
Acres 6.0
Lot Dimensions 6 ac +/-
Property Sub-Type Single Family Residence
Property Description
Welcome home to this stunning 6-acre property that offers breathtaking views and is just minutes from Hwy 75, making it the perfect blend of peaceful seclusion and convenient access. The property is horse-ready, featuring a 48x30 outbuilding and corral, plus abundant wildlife right in your backyard! The custom-built 4-bed, 4-bath, 1.5-story home sits on a beautifully manicured acres with an open floor plan, cathedral ceilings, and fresh paint throughout. The spacious kitchen boasts tons of cabinets, wood floors, an island, and a breakfast bar—perfect for entertaining! Enjoy multiple living spaces, including a cozy living room, family room, and an expansive loft. The generous master suite includes a walk-in closet, jetted tub, and separate shower. Main floor laundry, finished lower level with separate entry, and just a quick drive to downtown Omaha—this is the ideal combination of country living and city convenience!
Location
State NE
County Washington
Area Washington
Rooms
Family Room Wall/Wall Carpeting
Basement Fully Finished
Kitchen Wood Floor
Interior
Interior Features Whole House Exh Fan, 9'+ Ceiling, Power Humidifier, Garage Door Opener, Skylight
Heating Heat Pump
Cooling Heat Pump
Flooring Carpet, Vinyl, Wood
Fireplaces Type Wood Stove
Appliance Range - Cooktop + Oven, Water Softener, Dishwasher, Disposal, Microwave
Heat Source Electric
Laundry Main Floor
Exterior
Exterior Feature Porch, Deck/Balcony, Horse Permitted, Out Building, Greenhouse, Satellite Dish
Parking Features Attached
Garage Spaces 2.0
Fence Other
Utilities Available Electric, Water
Roof Type Composition
Building
Lot Description Rolling
Foundation Concrete Block
Lot Size Range Over 5 up to 10 Acres
Sewer Septic, Well
Water Septic, Well
Construction Status Not New and NOT a Model
Schools
Elementary Schools Fort Calhoun
Middle Schools Fort Calhoun
High Schools Fort Calhoun
School District Ft Calhoun
Others
HOA Fee Include Not Applicable
Tax ID 890076237
Ownership Fee Simple
Acceptable Financing Conventional
Listing Terms Conventional
Financing Conventional
Read Less Info
Want to know what your home might be worth? Contact us for a FREE valuation!

Our team is ready to help you sell your home for the highest possible price ASAP
Bought with BHHS Ambassador Real Estate
“My job is to find and attract mastery-based agents to the office, protect the culture, and make sure everyone is happy! ”







