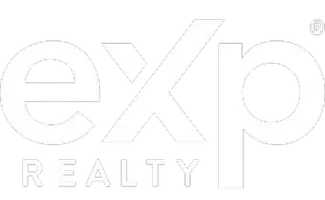$310,000
$310,000
For more information regarding the value of a property, please contact us for a free consultation.
3 Beds
2 Baths
1,693 SqFt
SOLD DATE : 06/28/2024
Key Details
Sold Price $310,000
Property Type Single Family Home
Sub Type Single Family Residence
Listing Status Sold
Purchase Type For Sale
Square Footage 1,693 sqft
Price per Sqft $183
Subdivision Quail Run Valley
MLS Listing ID 22410171
Sold Date 06/28/24
Style Multi-Level
Bedrooms 3
Construction Status Not New and NOT a Model
HOA Y/N No
Year Built 2009
Annual Tax Amount $5,230
Tax Year 2023
Lot Size 6,098 Sqft
Acres 0.14
Lot Dimensions 55x110
Property Sub-Type Single Family Residence
Property Description
Hello gorgeous! This move-in ready Elkhorn home is full of updates and minutes to shopping (including the new Costco opening this summer), schools, restaurants and walking distance to Flanagan Lake. The multi-level layout offers multiple living rooms, a spacious kitchen and dining space and all 3 bedrooms on the upper level. Updates include: Quartz counters, subway tile backsplash, stainless steel appliances, engineered wood flooring and LVP flooring throughout, newer interior and exterior paint, gas fireplace with stone facade and sprinkler system. Home is pre-inspected!
Location
State NE
County Douglas
Area Douglas
Rooms
Basement Daylight, Fully Finished
Interior
Interior Features Cable Available, 9'+ Ceiling, LL Daylight Windows, Ceiling Fan, Garage Door Opener, Pantry, Sump Pump
Heating Forced Air
Cooling Central Air
Flooring Carpet, Luxury Vinyl Plank
Fireplaces Number 1
Fireplaces Type Direct-Vent Gas Fire
Appliance Dishwasher, Disposal, Dryer, Microwave, Range - Cooktop + Oven, Refrigerator, Washer
Heat Source Gas
Laundry Below Grade
Exterior
Exterior Feature Porch, Deck/Balcony, Sprinkler System
Parking Features Built-In
Garage Spaces 2.0
Fence Full, Privacy, Wood
Roof Type Composition
Building
Lot Description In Subdivision, Public Sidewalk
Foundation Poured Concrete
Lot Size Range Up to 1/4 Acre.
Sewer Public Sewer, Public Water
Water Public Sewer, Public Water
Construction Status Not New and NOT a Model
Schools
Elementary Schools Sagewood
Middle Schools Grandview
High Schools Elkhorn North
School District Elkhorn
Others
Tax ID 2033502998
Ownership Fee Simple
Acceptable Financing Conventional
Listing Terms Conventional
Financing Conventional
Read Less Info
Want to know what your home might be worth? Contact us for a FREE valuation!

Our team is ready to help you sell your home for the highest possible price ASAP
Bought with RE/MAX Results
“My job is to find and attract mastery-based agents to the office, protect the culture, and make sure everyone is happy! ”







