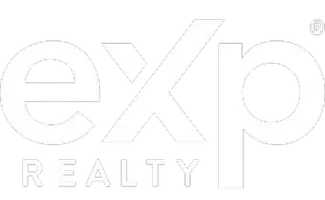$455,000
$455,000
For more information regarding the value of a property, please contact us for a free consultation.
4 Beds
3 Baths
2,235 SqFt
SOLD DATE : 06/21/2024
Key Details
Sold Price $455,000
Property Type Single Family Home
Sub Type Single Family Residence
Listing Status Sold
Purchase Type For Sale
Square Footage 2,235 sqft
Price per Sqft $203
Subdivision Blondo Ridge
MLS Listing ID 22327587
Sold Date 06/21/24
Style 2 Story
Bedrooms 4
Construction Status Under Construction
HOA Fees $25/ann
HOA Y/N Yes
Year Built 2024
Annual Tax Amount $1,198
Tax Year 2023
Lot Size 10,454 Sqft
Acres 0.24
Lot Dimensions 80 x 132
Property Sub-Type Single Family Residence
Property Description
Welcome home to the Mackenzie. The traditional style home w/ upgraded windows gives this home a classic look w/ a modern twist. The covered patio provides a perfect spot to relax & enjoy the outdoors. The kitchen is a standout feature, w/ custom cabinets. Slate appliances, Siligranit sink, & stunning quartz counters. Other features include a walk in shower and tiled flooring in the Primary Bath, & Full Bath upstairs, LVP flooring throughout the main floor. A drop zone gives your room for storage. The upstairs laundry comes with the upgraded folding table and upper cabinet to keep things tidy. The fireplace has the popular shiplap surround. The staircase has an upgraded black iron spindles adding touches of elegance to this home. The prime Elkhorn locations makes this an amazing choice for your next home. Call today today to start your next chapter.
Location
State NE
County Douglas
Area Douglas
Rooms
Family Room 9'+ Ceiling, Fireplace, Luxury Vinyl Plank
Basement Egress, Unfinished
Kitchen 9'+ Ceiling, Dining Area, Luxury Vinyl Plank, Pantry
Interior
Interior Features 9'+ Ceiling, Cable Available, Ceiling Fan, Garage Door Opener, Jack and Jill Bath, Pantry, Power Humidifier, Sump Pump
Heating Forced Air
Cooling Central Air
Flooring Carpet, Ceramic Tile, Luxury Vinyl Plank
Fireplaces Number 1
Fireplaces Type Direct-Vent Gas Fire
Appliance Dishwasher, Disposal, Microwave, Range - Cooktop + Oven
Heat Source Gas
Laundry 2nd Floor
Exterior
Exterior Feature Covered Patio, Porch, Sprinkler System
Parking Features Attached
Garage Spaces 3.0
Fence None
Utilities Available Cable TV, Electric, Natural Gas, Sewer, Storm Sewer, Telephone, Water
Roof Type Composition
Building
Lot Description Curb and Gutter, Curb Cut, In Subdivision
Foundation Poured Concrete
Lot Size Range Up to 1/4 Acre.
Sewer Public Sewer, Public Water
Water Public Sewer, Public Water
Construction Status Under Construction
Schools
Elementary Schools Hillrise
Middle Schools Elkhorn
High Schools Elkhorn
School District Elkhorn
Others
HOA Fee Include Common Area Maint.
Tax ID 0643831150
Ownership Fee Simple
Acceptable Financing Conventional
Listing Terms Conventional
Financing Conventional
Read Less Info
Want to know what your home might be worth? Contact us for a FREE valuation!

Our team is ready to help you sell your home for the highest possible price ASAP
Bought with BHHS Ambassador Real Estate
“My job is to find and attract mastery-based agents to the office, protect the culture, and make sure everyone is happy! ”







