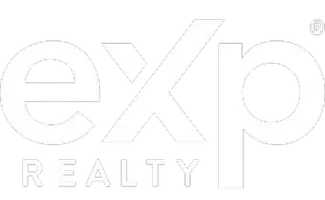$280,000
$280,000
For more information regarding the value of a property, please contact us for a free consultation.
3 Beds
3 Baths
2,449 SqFt
SOLD DATE : 11/30/2020
Key Details
Sold Price $280,000
Property Type Single Family Home
Sub Type Single Family Residence
Listing Status Sold
Purchase Type For Sale
Square Footage 2,449 sqft
Price per Sqft $114
Subdivision Rose Garden Estates
MLS Listing ID 22026722
Sold Date 11/30/20
Style 1.0 Story/Ranch
Bedrooms 3
Construction Status Not New and NOT a Model
HOA Y/N No
Year Built 1987
Annual Tax Amount $569
Tax Year 2019
Lot Size 10,890 Sqft
Acres 0.25
Lot Dimensions 131 x 85
Property Sub-Type Single Family Residence
Property Description
This lovely 3 bed, 3 bath ranch on a larger than average cul-de-sac lot awaits you! The inviting living room features a vaulted ceiling and a floor to ceiling brick fireplace. The spacious kitchen includes wood laminate flooring, plenty of cabinet space and large dining area with sliding glass door leading to the newly stained deck with a pergola. The master bedroom includes a walk in closet & bath with jetted tub. The lower level features a rec room, wet bar, ¾ bath, flex room/non-conforming bedroom with walk in closet, and 2 storage rooms. You'll find a newer furnace & hot water heater, some new windows & new carpet in the front bedrooms. Other amenities include window seats, security system, central vac system, vinyl siding, full vinyl picket fence, leaf guard gutters, sprinkler system, a working sink in the garage & much more.
Location
State NE
Area Douglas
Rooms
Basement Partially Finished
Master Description Wall/Wall Carpeting, Window Covering, Ceiling Fans
Master Bathroom Full, Whirlpool
Kitchen Window Covering, Laminate Flooring
Interior
Interior Features Central Vacuum, Security System, Cable Available, Wetbar, Whirlpool, Ceiling Fan, Garage Door Opener, Pantry
Heating Forced Air
Cooling Central Air
Flooring Carpet, Laminate
Fireplaces Number 1
Appliance Range, Oven, Refrigerator, Dishwasher, Disposal
Heat Source Gas
Laundry Main Floor
Exterior
Exterior Feature Deck/Balcony, Sprinkler System
Parking Features Attached
Garage Spaces 2.0
Fence Full, Vinyl/PVC
Roof Type Composition
Building
Lot Description In Subdivision
Foundation Concrete Block
Lot Size Range Up to 1/4 Acre
Sewer Public Sewer, Public Water
Water Public Sewer, Public Water
Construction Status Not New and NOT a Model
Schools
Elementary Schools Spring Ridge
Middle Schools Elkhorn Ridge
High Schools Elkhorn South
School District Elkhorn
Others
Tax ID 2135525230
Ownership Fee Simple
Acceptable Financing Conventional
Listing Terms Conventional
Financing Conventional
Read Less Info
Want to know what your home might be worth? Contact us for a FREE valuation!

Our team is ready to help you sell your home for the highest possible price ASAP
Bought with BHHS Ambassador Real Estate
“My job is to find and attract mastery-based agents to the office, protect the culture, and make sure everyone is happy! ”







