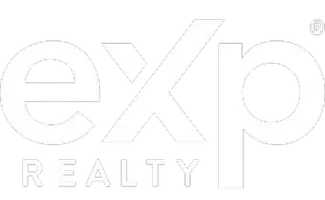$439,000
$445,000
1.3%For more information regarding the value of a property, please contact us for a free consultation.
4 Beds
4 Baths
4,380 SqFt
SOLD DATE : 05/20/2020
Key Details
Sold Price $439,000
Property Type Single Family Home
Sub Type Single Family Residence
Listing Status Sold
Purchase Type For Sale
Square Footage 4,380 sqft
Price per Sqft $100
Subdivision Fairview Heights
MLS Listing ID 22007279
Sold Date 05/20/20
Style 2 Story
Bedrooms 4
Construction Status Not New and NOT a Model
HOA Y/N No
Year Built 1974
Annual Tax Amount $8,665
Tax Year 2019
Lot Size 1.860 Acres
Acres 1.86
Lot Dimensions 200 x 405
Property Sub-Type Single Family Residence
Property Description
Prepare to be impressed! Unique 2 story on beautiful 1.86 acre lot. Updates Include: New furnace and air 2019, siding and windows 2017, roof 2012. Also included: walk in closets in all bedrooms, fully fenced yard with incredible landscaping (peach, pear and apple trees), sprinkler system, security system and an indoor pool with slide and hot tub. Paved Roads.
Location
State NE
County Sarpy
Area Sarpy
Rooms
Family Room Wall/Wall Carpeting, Window Covering, Fireplace, 9'+ Ceiling, Balcony/Deck
Basement Walkout
Master Description Window Covering, 9'+ Ceiling, Ceiling Fans, Balcony/Deck, Walk-In Closet, Laminate Flooring
Master Bathroom Double Sinks, Full, Shower
Kitchen 9'+ Ceiling, Dining Area, Laminate Flooring
Interior
Interior Features Security System, Cable Available, 9'+ Ceiling, Ceiling Fan, Formal Dining Room, Garage Door Opener
Heating Heat Pump
Cooling Heat Pump
Flooring Carpet, Concrete, Laminate
Fireplaces Number 1
Fireplaces Type Wood Burning
Appliance Dishwasher, Disposal, Dryer, Microwave, Oven, Range, Refrigerator, Washer
Heat Source Electric
Laundry Main Floor
Exterior
Exterior Feature Patio, Deck/Balcony, Horse Permitted, Storage Shed, Sprinkler System
Parking Features Built-In
Garage Spaces 2.0
Fence Full, Privacy, Wood
Utilities Available Cable TV, Electric, Water
Roof Type Composition
Building
Lot Description In Subdivision, Level, Paved Road
Foundation Concrete Block
Lot Size Range Over 1 up to 5 Acres
Sewer Private Sewer, Private Water
Water Private Sewer, Private Water
Construction Status Not New and NOT a Model
Schools
Elementary Schools Westmont
Middle Schools Platteview Central
High Schools Platteview
School District Springfield Platteview
Others
Tax ID 010351310
Ownership Fee Simple
Acceptable Financing Conventional
Listing Terms Conventional
Financing Conventional
Read Less Info
Want to know what your home might be worth? Contact us for a FREE valuation!

Our team is ready to help you sell your home for the highest possible price ASAP
Bought with eXp Realty LLC
“My job is to find and attract mastery-based agents to the office, protect the culture, and make sure everyone is happy! ”







