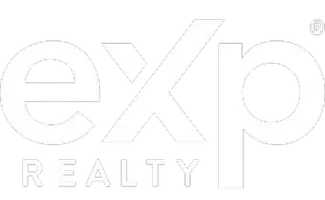$140,000
$140,000
For more information regarding the value of a property, please contact us for a free consultation.
3 Beds
2 Baths
1,411 SqFt
SOLD DATE : 04/20/2020
Key Details
Sold Price $140,000
Property Type Townhouse
Sub Type Townhouse
Listing Status Sold
Purchase Type For Sale
Square Footage 1,411 sqft
Price per Sqft $99
Subdivision Homestead Park
MLS Listing ID 22005127
Sold Date 04/20/20
Style Split Entry
Bedrooms 3
Construction Status Not New and NOT a Model
HOA Fees $4/ann
HOA Y/N Yes
Year Built 1995
Annual Tax Amount $117
Tax Year 2019
Lot Size 3,484 Sqft
Acres 0.08
Lot Dimensions 105 x 33
Property Sub-Type Townhouse
Property Description
This town home has options: enjoy the basement bedroom as a master and have your own ¾ bath, or there is another bedroom upstairs with a jack n jill bath and a walk-in closet, plus a third bedroom, also with a walk-in closet. If you don't need bedroom space, use the basement as a family room. Two bedrooms on main; third in basement with closet and window. Large laundry room/mechanicals located off double stall garage. Washer/dryer can stay! Fully fenced back yard with privacy fence at rear lot line; enjoy the deck for easy grilling; Black appliances; open floor plan with plenty of room for dining table; Roof replaced in 2016; gutters in 2015; Close access to i-80 and Cornhusker; walking distance to West Lincoln Elementary; Fallbrook Super Saver is short drive away. New carpet in entry, living room, dining room; new vinyl flooring in kitchen and entry.
Location
State NE
Area Lancaster
Rooms
Basement Daylight, Egress, Fully Finished
Interior
Interior Features Cable Available, LL Daylight Windows, Ceiling Fan, Drain Tile, Garage Door Opener, Jack and Jill Bath, Sump Pump, Water Purifier
Heating Heat Pump
Cooling Central Air, Heat Pump
Flooring Carpet, Vinyl
Appliance Range, Oven, Refrigerator, Water Softener, Washer, Dishwasher, Dryer, Disposal, Microwave
Heat Source Electric, Gas
Laundry Below Grade
Exterior
Exterior Feature Deck/Balcony
Parking Features Attached
Garage Spaces 2.0
Fence Chain Link, Privacy, Wood
Utilities Available Cable TV, Electric, Natural Gas, Sewer, Telephone, Water
Roof Type Composition
Building
Lot Description In City, In Subdivision, Public Sidewalk, Curb Cut, Curb and Gutter, Sloping, Paved Road
Foundation Concrete Block
Lot Size Range Up to 1/4 Acre
Sewer Public Sewer, Public Water
Water Public Sewer, Public Water
Construction Status Not New and NOT a Model
Schools
Elementary Schools W. Lincoln
Middle Schools Goodrich
High Schools Lincoln North Star
School District Lincoln Public Schools
Others
HOA Fee Include Common Area Maint.
Tax ID 11-15-140-013-000
Ownership Fee Simple
Acceptable Financing Conventional
Listing Terms Conventional
Financing Conventional
Read Less Info
Want to know what your home might be worth? Contact us for a FREE valuation!

Our team is ready to help you sell your home for the highest possible price ASAP
Bought with Nebraska Realty
“My job is to find and attract mastery-based agents to the office, protect the culture, and make sure everyone is happy! ”





