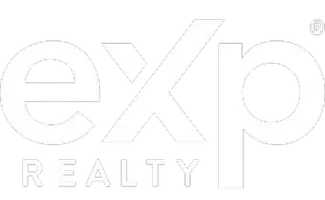$334,000
$334,950
0.3%For more information regarding the value of a property, please contact us for a free consultation.
6 Beds
3 Baths
2,758 SqFt
SOLD DATE : 03/12/2020
Key Details
Sold Price $334,000
Property Type Single Family Home
Sub Type Single Family Residence
Listing Status Sold
Purchase Type For Sale
Square Footage 2,758 sqft
Price per Sqft $121
Subdivision Prairie Village North
MLS Listing ID 22001465
Sold Date 03/12/20
Style 1.0 Story/Ranch
Bedrooms 6
Construction Status Not New and NOT a Model
HOA Fees $6/ann
HOA Y/N Yes
Year Built 2013
Annual Tax Amount $5,774
Tax Year 2019
Lot Size 9,147 Sqft
Acres 0.21
Lot Dimensions 63 X 125 X 87 X 125
Property Sub-Type Single Family Residence
Property Description
Awesome walkout ranch in Prairie Village North 7 years young Ranch style home with room to grow. 3 bedrooms up & 3 compliant bedrooms down in spacious finished walkout lower level. Open concept main floor has hickory floors & cathedral ceiling in living room, kitchen & dining area. Large kitchen features granite counter tops, soft close cabinets, walk in pantry & refrigerator stays. Master suite includes ceiling fan & full bath w/double sink, shower, jetted tub & walk in closet. The freshly painted lower level has a lrg Family room/rec rm w/slider to big covered patio. There is a 3/4 bath, lots of storage & a storm shelter. Experience outdoor living at it's finest. Covered front porch in front & awesome covered deck in back w/ceiling fan and relaxing views. The rear yard is fully fenced w/vinyl covered chain link. The beautiful yard stays nice w/the sprinkler system. Other features include vinyl siding & 3 stall garage. Conveniently located close to shopping, dining & easy I-80 access.
Location
State NE
Area Lancaster
Rooms
Family Room Wall/Wall Carpeting
Basement Daylight, Partially Finished, Walkout
Master Description Ceiling Fans, Walk-In Closet, Wall/Wall Carpeting, Window Covering
Master Bathroom Full
Kitchen Cath./Vaulted Ceiling, Engineered Wood, Pantry
Interior
Interior Features 9'+ Ceiling, Cable Available, Pantry, Power Humidifier
Heating Forced Air
Cooling Central Air
Flooring Carpet, Wood
Appliance Dishwasher, Disposal, Microwave, Oven, Range, Refrigerator
Heat Source Gas
Laundry Below Grade
Exterior
Exterior Feature Covered Patio/Deck, Patio, Porch, Sprinkler System
Parking Features Attached
Garage Spaces 3.0
Fence Chain Link, Full, Vinyl/PVC
Utilities Available Cable TV, Electric, Fiber Optic, Natural Gas, Sewer, Storm Sewer, Telephone, Water
Roof Type Composition
Building
Lot Description In City, In Subdivision
Foundation Poured Concrete
Lot Size Range Up to 1/4 Acre
Sewer Public Sewer, Public Water
Water Public Sewer, Public Water
Construction Status Not New and NOT a Model
Schools
Elementary Schools Pershing
Middle Schools Mickle
High Schools Lincoln Northeast
School District Lincoln Public Schools
Others
HOA Fee Include Common Area Maint.
Tax ID 17-11-311-006-000
Ownership Fee Simple
Acceptable Financing Conventional
Listing Terms Conventional
Financing Conventional
Read Less Info
Want to know what your home might be worth? Contact us for a FREE valuation!

Our team is ready to help you sell your home for the highest possible price ASAP
Bought with HOME Real Estate
“My job is to find and attract mastery-based agents to the office, protect the culture, and make sure everyone is happy! ”


