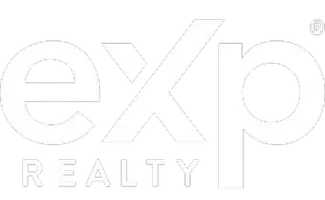$670,000
$679,000
1.3%For more information regarding the value of a property, please contact us for a free consultation.
5 Beds
5 Baths
3,853 SqFt
SOLD DATE : 02/01/2022
Key Details
Sold Price $670,000
Property Type Single Family Home
Sub Type Single Family Residence
Listing Status Sold
Purchase Type For Sale
Square Footage 3,853 sqft
Price per Sqft $173
Subdivision The Prairies
MLS Listing ID 22126216
Sold Date 02/01/22
Style 1.0 Story/Ranch
Bedrooms 5
Construction Status Not New and NOT a Model
HOA Fees $104/ann
HOA Y/N Yes
Year Built 2018
Annual Tax Amount $12,500
Tax Year 2020
Lot Size 0.280 Acres
Acres 0.28
Lot Dimensions 109.63 x 147.87 x 56.07 x 144.20
Property Sub-Type Single Family Residence
Property Description
CONTRACT PENDING BACKUP OFFERS ONLY. Absolutely stunning Elkhorn home in The Prairies. Check out this 5 bed, 5 bath ranch. Built in 2018, this home has it all and has been meticulously maintained! Beautiful kitchen is perfect for entertaining, with quartz counters, SS appliances, a gas cooktop, walk-in pantry with a 2nd full-size fridge plus microwave. Open floor plan with a spacious great room, gas fireplace, shiplap, and gorgeous engineered hardwood floors. Gorgeous primary bed/bath w/custom ceiling, beautiful fixtures and wow what a shower! Primary closet w/ built-in's and stackable laundry. 2 additional bed/offices on main w/ laundry, 2 additional bathrooms and an awesome drop zone! LL has 2 BR's, workout/flex room, 2 bathrooms, rec room, snack zone/wet bar plus laundry. Covered deck and fully fenced yard. Just blocks from the neighborhood pool and clubhouse plus beautiful walking trails! Elkhorn Schools!
Location
State NE
Area Douglas
Rooms
Basement Daylight, Egress, Partially Finished
Kitchen Hard Wood Floor, 9'+ Ceiling, Dining Area, Pantry
Interior
Interior Features Wetbar, 9'+ Ceiling, LL Daylight Windows, 2nd Kitchen, Ceiling Fan, Garage Door Opener, Pantry, Sump Pump
Heating Forced Air
Cooling Central Air
Flooring Carpet, Ceramic Tile, Wood
Fireplaces Number 1
Fireplaces Type Direct-Vent Gas Fire
Appliance Cooktop, Dishwasher, Disposal, Dryer, Microwave, Refrigerator, Washer, Wine Fridge
Heat Source Gas
Laundry Main Floor
Exterior
Exterior Feature Porch
Parking Features Attached
Garage Spaces 3.0
Fence Full, IRON
Utilities Available Electric, Natural Gas, Sewer, Water
Roof Type Composition
Building
Lot Description In Subdivision, Public Sidewalk
Foundation Poured Concrete
Lot Size Range Over 1/4 up to 1/2 Acre
Sewer Public Sewer, Public Water
Water Public Sewer, Public Water
Construction Status Not New and NOT a Model
Schools
Elementary Schools Skyline
Middle Schools Elkhorn Valley View
High Schools Elkhorn South
School District Elkhorn
Others
HOA Fee Include Club House,Common Area Maint.,Pool Access
Tax ID 2026850594
Ownership Fee Simple
Acceptable Financing Conventional
Listing Terms Conventional
Financing Conventional
Read Less Info
Want to know what your home might be worth? Contact us for a FREE valuation!

Our team is ready to help you sell your home for the highest possible price ASAP
Bought with BHHS Ambassador Real Estate
“My job is to find and attract mastery-based agents to the office, protect the culture, and make sure everyone is happy! ”







